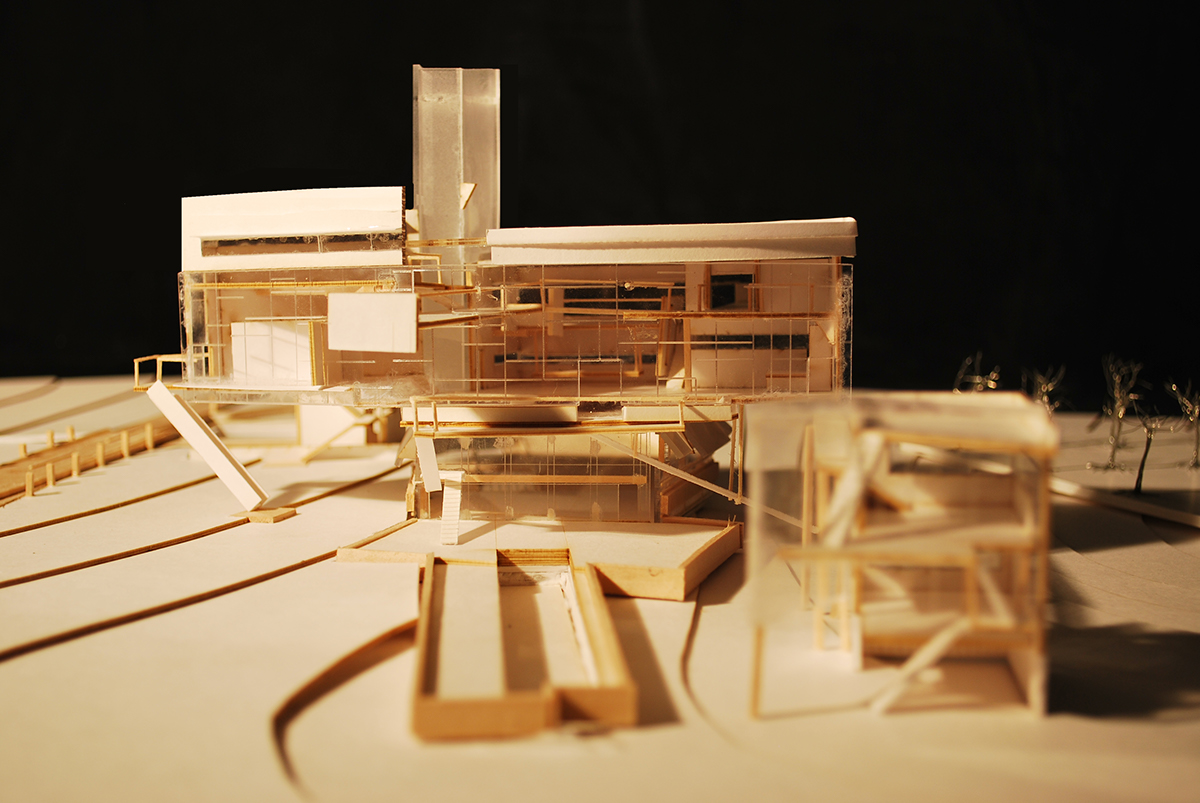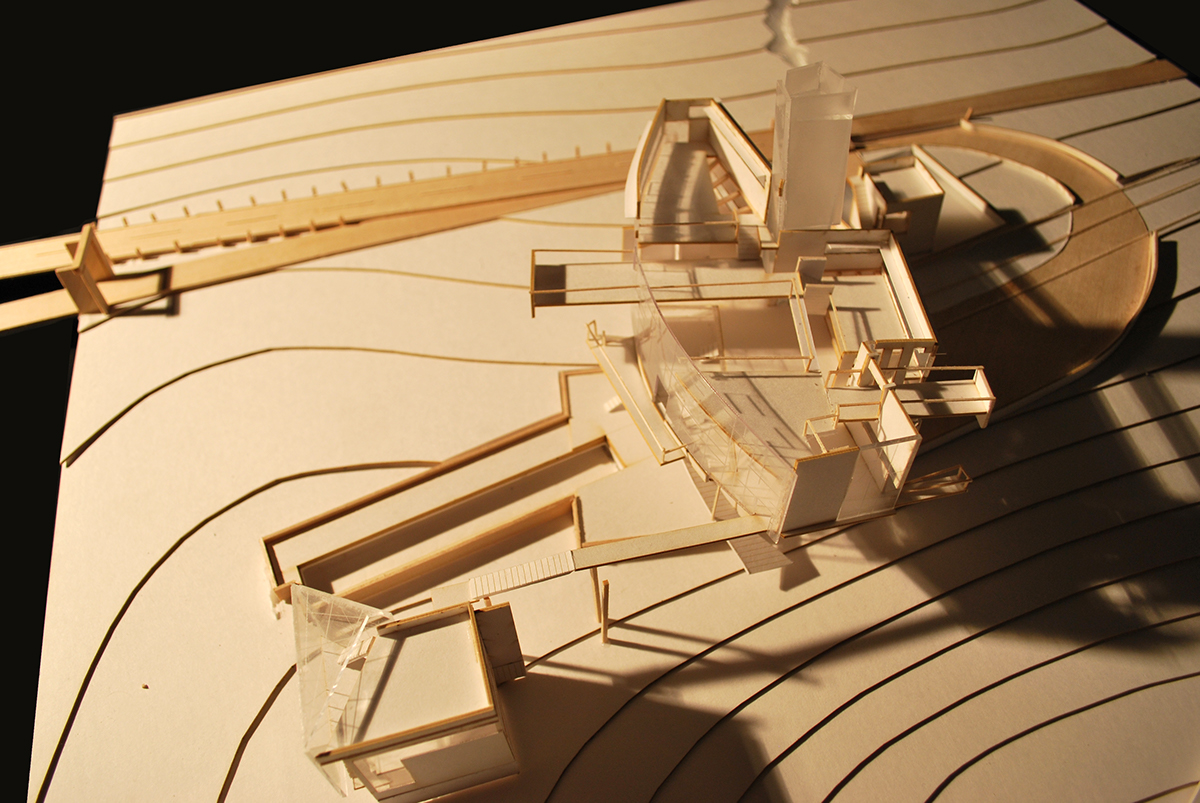Cornell University
Summer 2009
Professor George Hascup
SITE: Ithaca, New York; Makaranien Road
PROGRAM: Running only four weeks, the studio proposed a house in Ithaca for the newly appointed chair of the Cornell architecture department. The project caters to all the specific needs of the chair including a guest house, and hangar for her son to land and store his plane. The house deals with the significant meaning of the site by integrating Simon Ungers’ Cube House as part of its overall scheme as well as orchestrating axis to provide framed views of the site and surrounding area. The studio focused on plan interpretation rather than plan generation. Researching a myriad of precedents, plans were embedded into the site which were then reshaped, reinterpreted, and adapted to the landscape to accommodate particular aspects of the program.
OBJECTIVE: Primarily, focus was on the incorporation of both the Cube as an icon, and the dual function as a house and single airplane hangar. Integrating a space where a plane can be stored and put on display added a focal point to both the building and site. Using a free-plan strategy in combination with a curved glass facade, sunlight is able to wash over all corners of the interior with ample natural light. The conjunction between two-story spaces and little use of hallways provided an opportunity to connect the house by use of catwalks; producing an elegant and flowing circulation method. Following the nature of the main structure, the guest house employs a prominent glass facade, two-story entry, and is accessible from the residence via a catwalk that lands on the third floor studio space.










